Siena Villas - Apartment Living in Tucson, AZ
About
Welcome to Siena Villas
7374 N. Mona Lisa Road Tucson, AZ 85741P: 520-241-0109 TTY: 711
F: 520-344-9138
Office Hours
Monday through Friday 8:30 AM to 5:30 PM. Saturday & Sunday: Closed.
Come home to your own personal oasis at Siena Villas in Tucson, Arizona. Set like a jewel within our desert landscape, our community provides a welcome retreat at the end of the day. Our location affords us the convenience of close proximity to Foothills Mall, I-10, and Tucson National Golf Course. All of your favorite dining, shopping, and entertainment destinations are within reach. Here we find a balance between our beautiful surroundings and easy access to the city’s resources.
You can expect comfort and quality from Siena Villas’ spacious one, two, and three bedroom floor plans. Each apartment home is overflowing with incredible amenities meant to give you the best living experience. Our apartment features include pantries, tile floors, plush carpeting, walk-in closets, and extra storage. Unwind beside your cozy wood burning fireplace or take in the view from your private patio or balcony. Whether you are creating a delicious meal in your all-electric kitchen or getting some laundry done with your in-home washer and dryer, you will find that our homes make your life easy.
Our community always makes sure to put your needs first. Enjoy your active lifestyle at the state-of-the-art fitness center, shimmering swimming pool, or the basketball court. If you prefer to take it easy, you can linger in the community clubhouse, or relax in the soothing spa. Be sure to bring your pets too, because our community is pet-friendly. Visit us today and don’t miss the opportunity to make Siena Villas your new home.
Take A Look At Our Spacious Floorplans!
Floor Plans
1 Bedroom Floor Plan
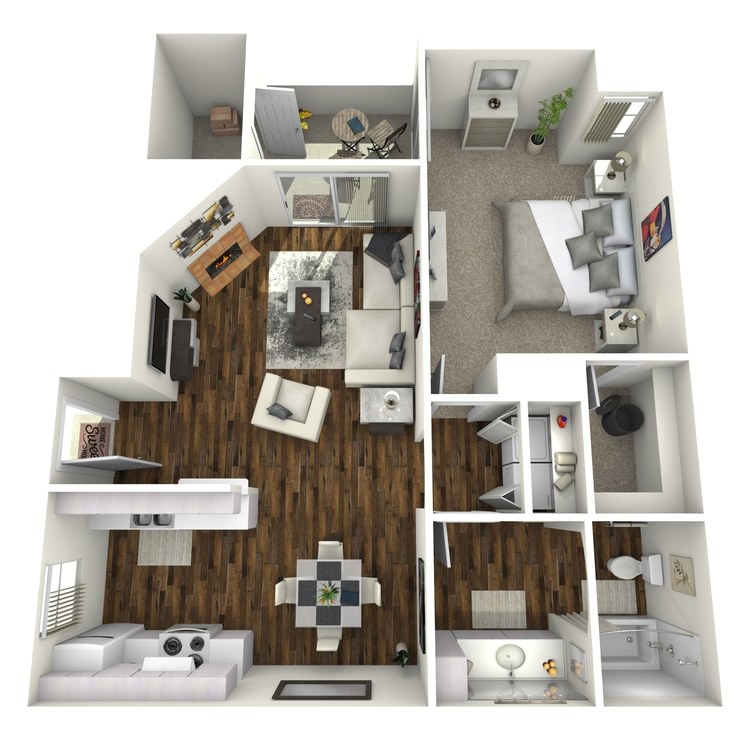
1 Bedroom
Details
- Beds: 1 Bedroom
- Baths: 1
- Square Feet: 806
- Rent: $1249-$1404
- Deposit: Contact for Details
Floor Plan Amenities
- All-electric Kitchen
- Balcony or Patio
- Cable Ready
- Ceiling Fans
- Central Air and Heating
- Covered Parking
- Dishwasher
- Extra Storage
- Microwave *
- Refrigerator
- Tile Floors *
- Upgraded Units Available
- Vertical Blinds
- Views Available
- Walk-in Closets
- Washer and Dryer In Home
- Wood Burning Fireplace
* In Select Apartment Homes
Floor Plan Photos






2 Bedroom Floor Plan
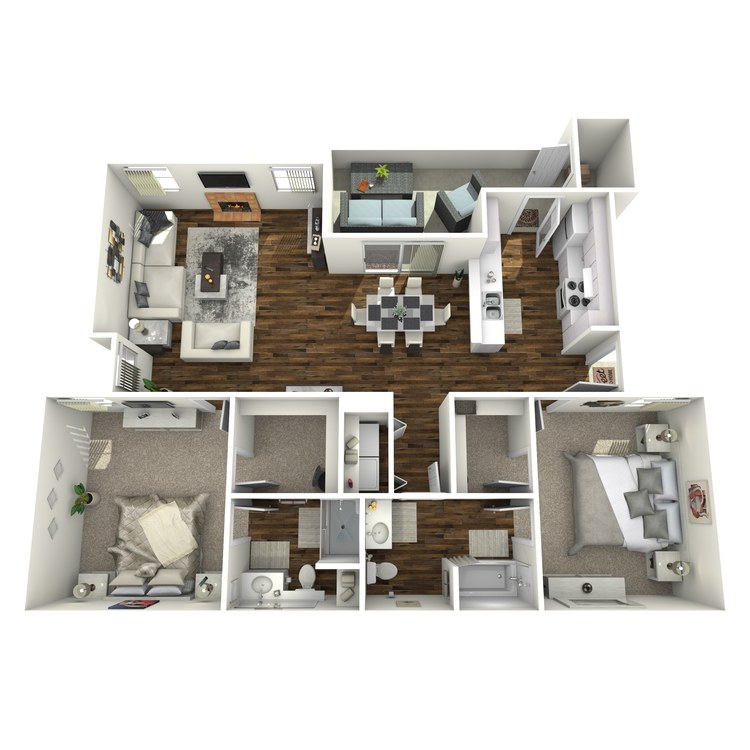
2 Bedroom
Details
- Beds: 2 Bedrooms
- Baths: 2
- Square Feet: 1197
- Rent: $1439-$1604
- Deposit: Contact for Details
Floor Plan Amenities
- All-electric Kitchen
- Balcony or Patio
- Breakfast Bar *
- Cable Ready
- Ceiling Fans
- Central Air and Heating
- Covered Parking
- Dishwasher
- Extra Storage
- Microwave *
- Refrigerator
- Tile Floors *
- Upgraded Units Available
- Vertical Blinds
- Views Available
- Walk-in Closets
- Washer and Dryer In Home
- Wood Burning Fireplace
* In Select Apartment Homes
Floor Plan Photos

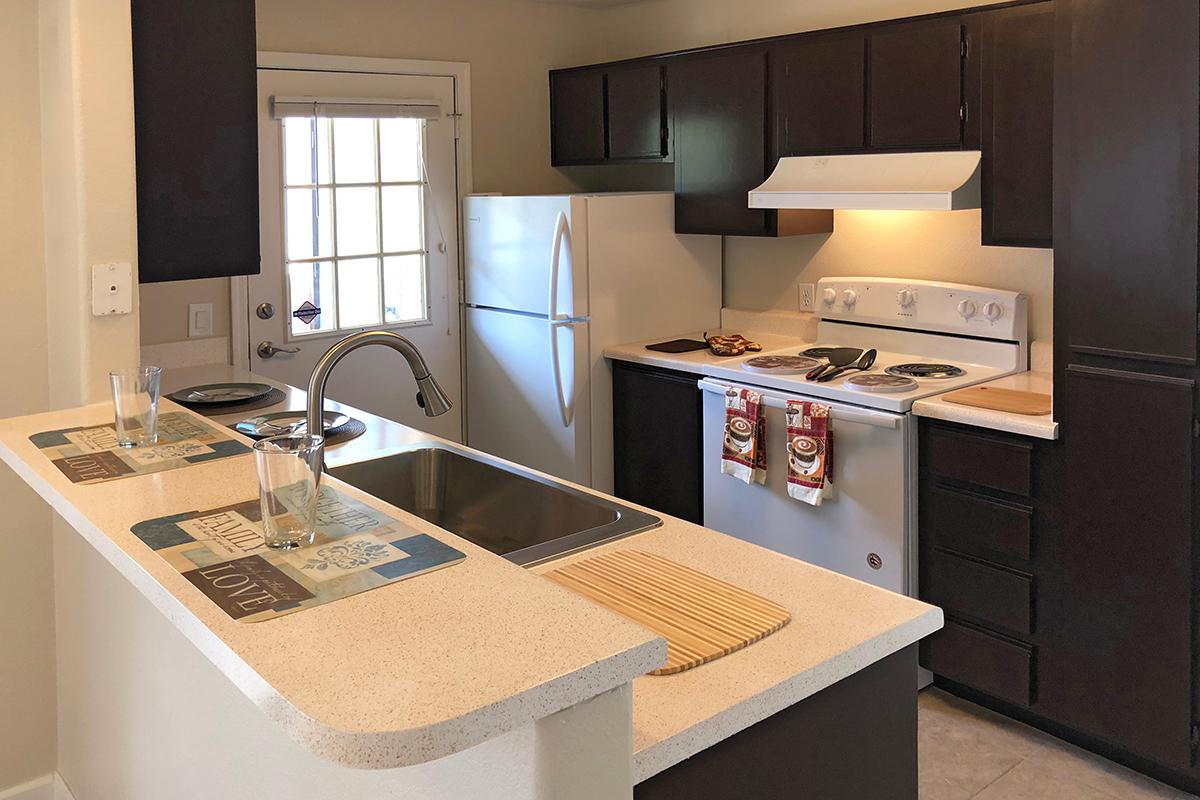
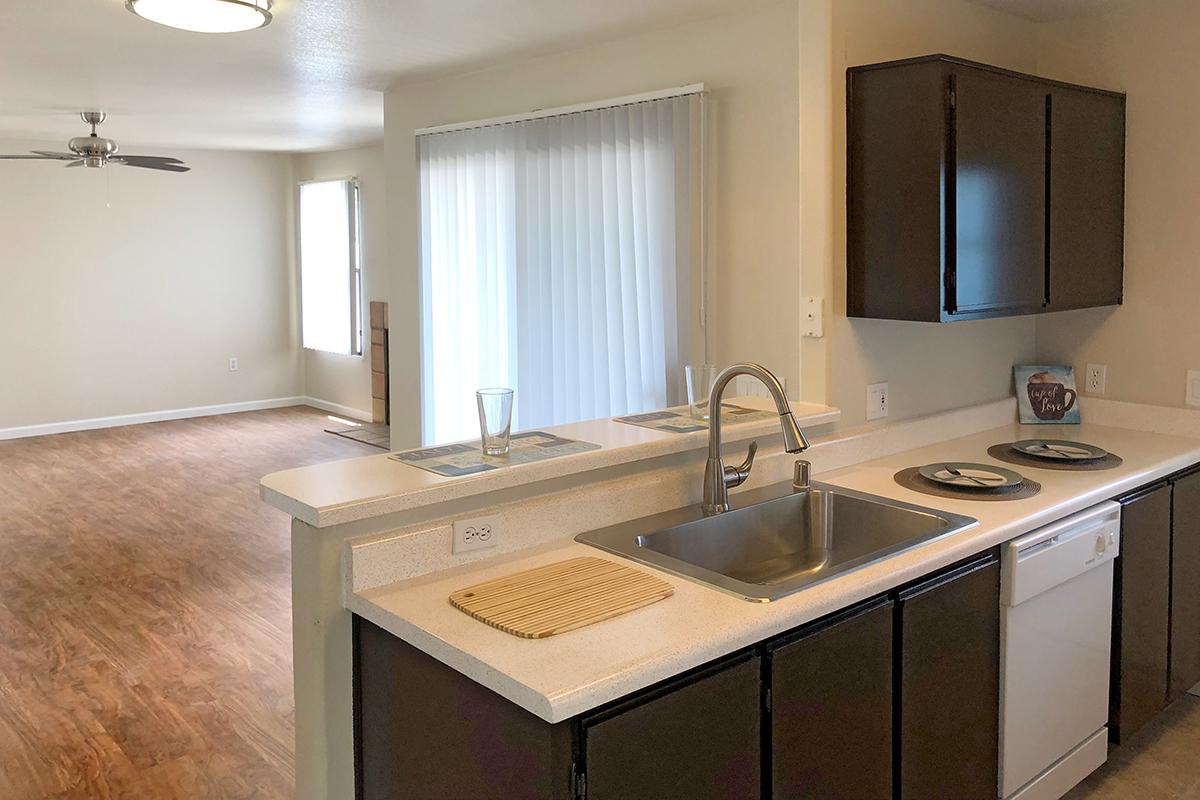
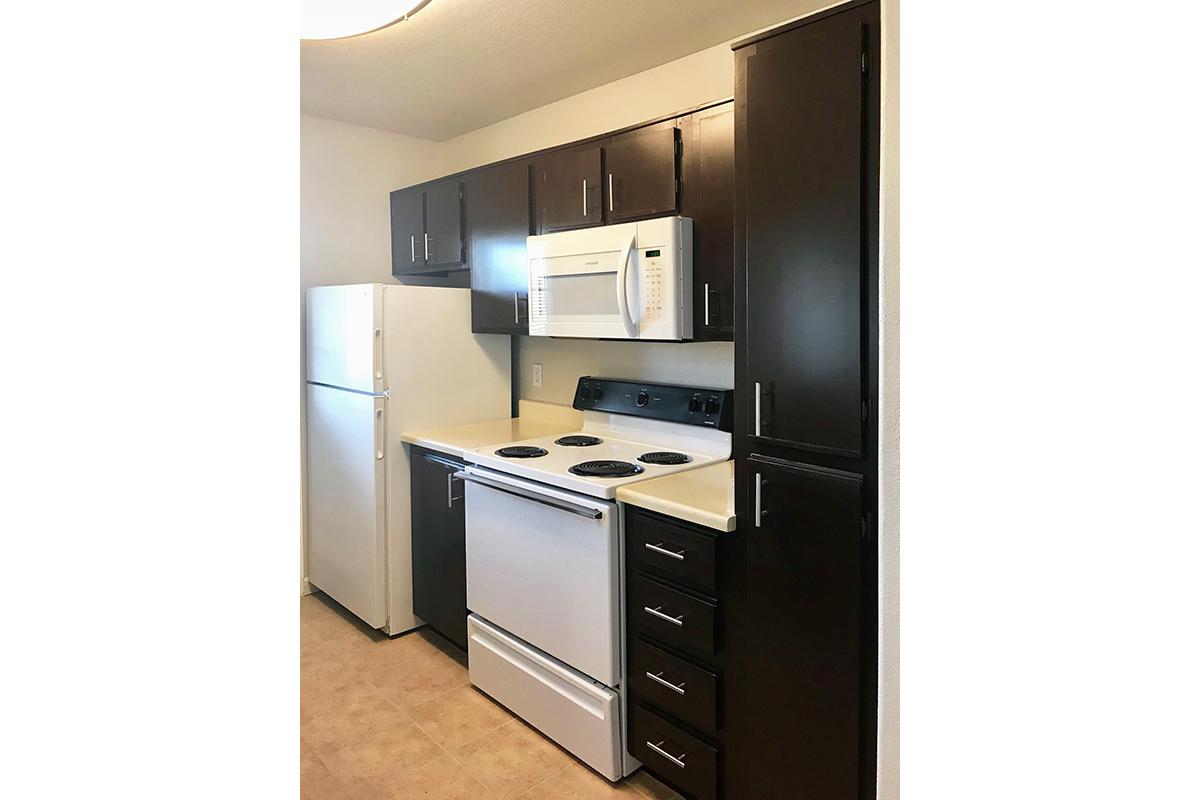
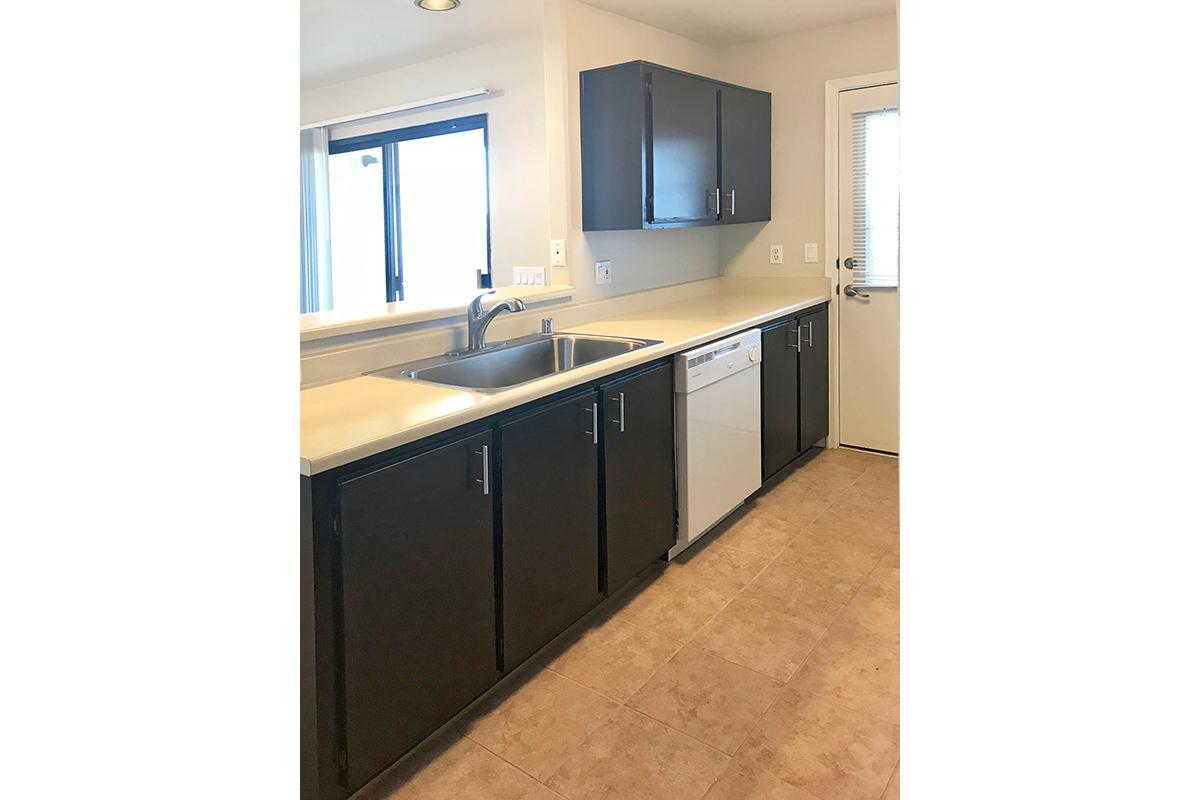








3 Bedroom Floor Plan
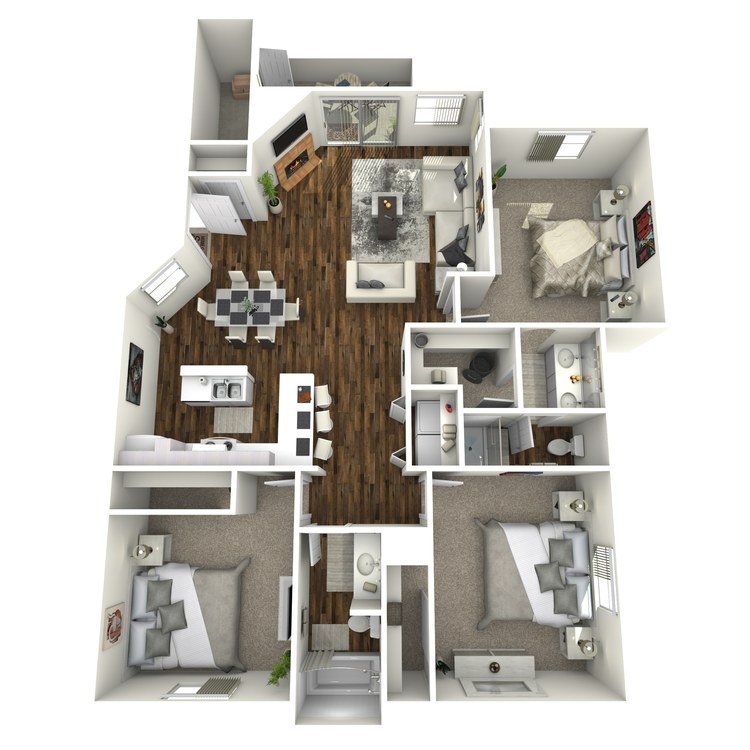
3 Bedroom
Details
- Beds: 3 Bedrooms
- Baths: 2
- Square Feet: 1340
- Rent: $1599-$1764
- Deposit: Contact for Details
Floor Plan Amenities
- All-electric Kitchen
- Balcony or Patio
- Breakfast Bar
- Cable Ready
- Ceiling Fans
- Central Air and Heating
- Covered Parking
- Dishwasher
- Extra Storage
- Microwave *
- Refrigerator
- Tile Floors *
- Upgraded Units Available
- Vertical Blinds
- Views Available
- Walk-in Closets
- Washer and Dryer In Home
- Wood Burning Fireplace
* In Select Apartment Homes
Floor Plan Photos










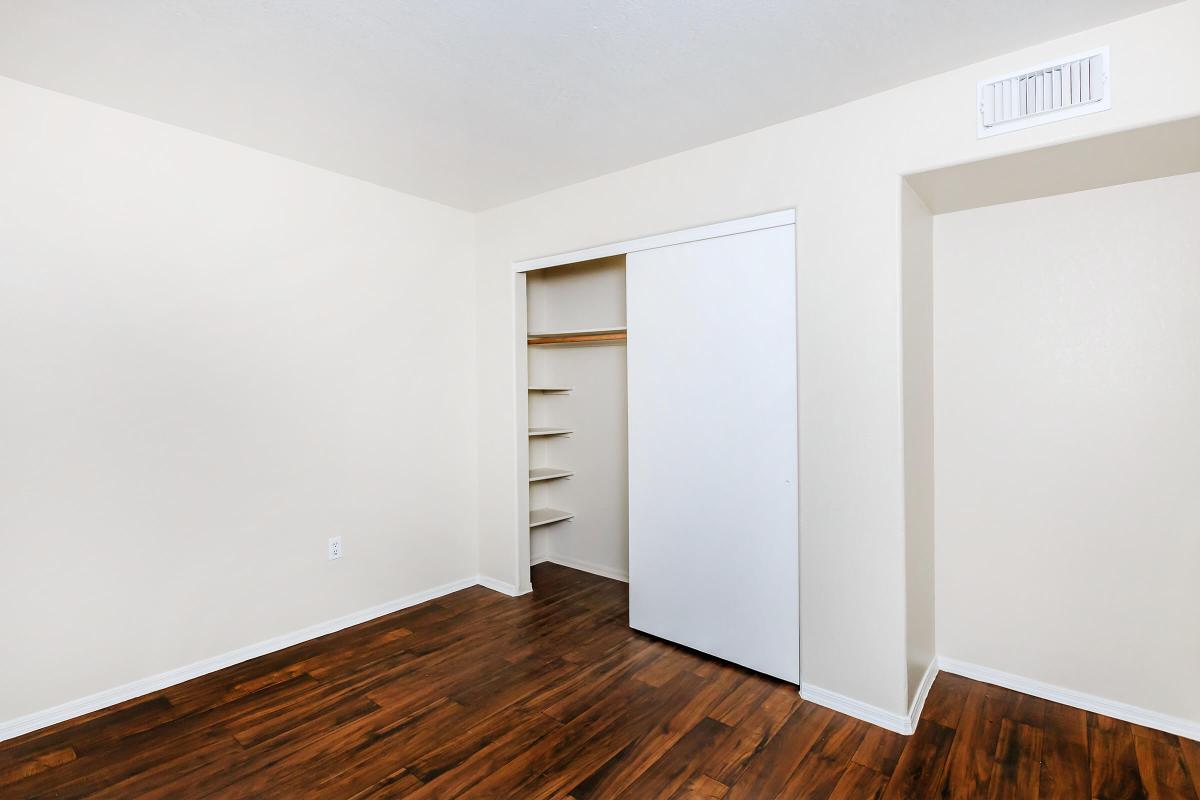
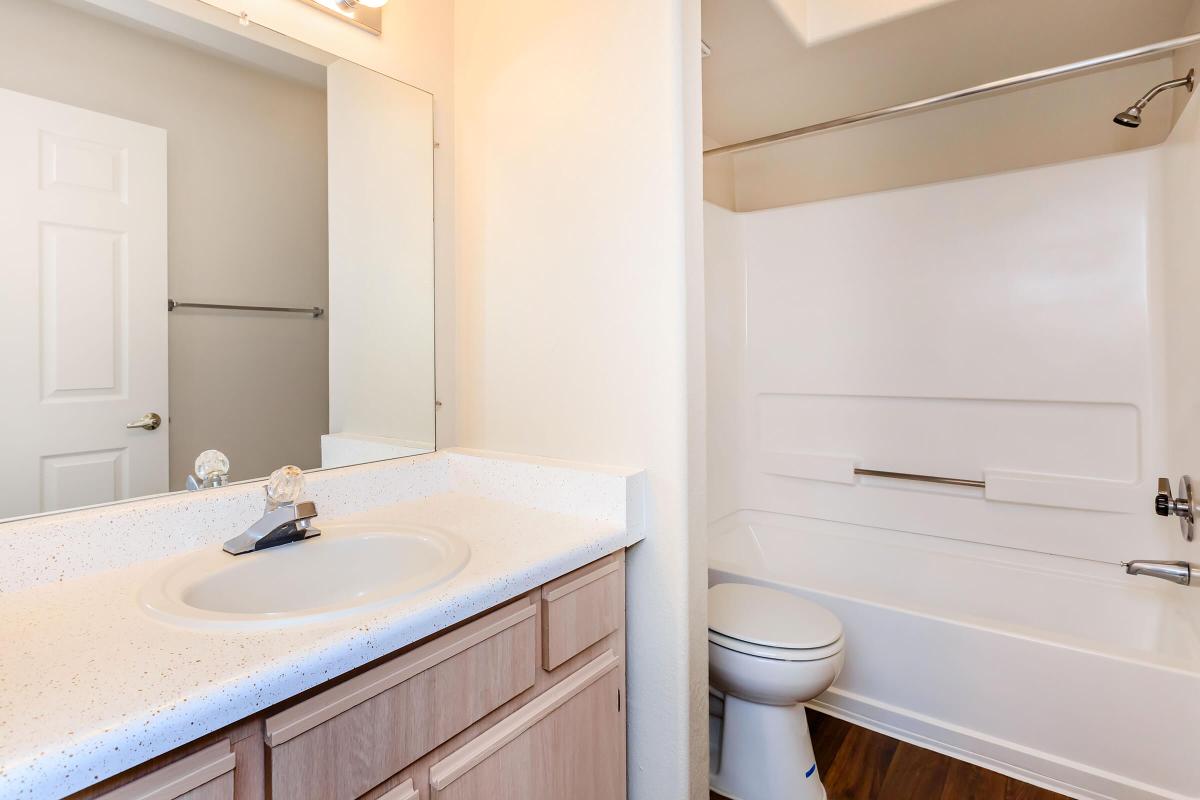

Show Unit Location
Select a floor plan or bedroom count to view those units on the overhead view on the site map. If you need assistance finding a unit in a specific location please call us at 520-241-0109 TTY: 711.
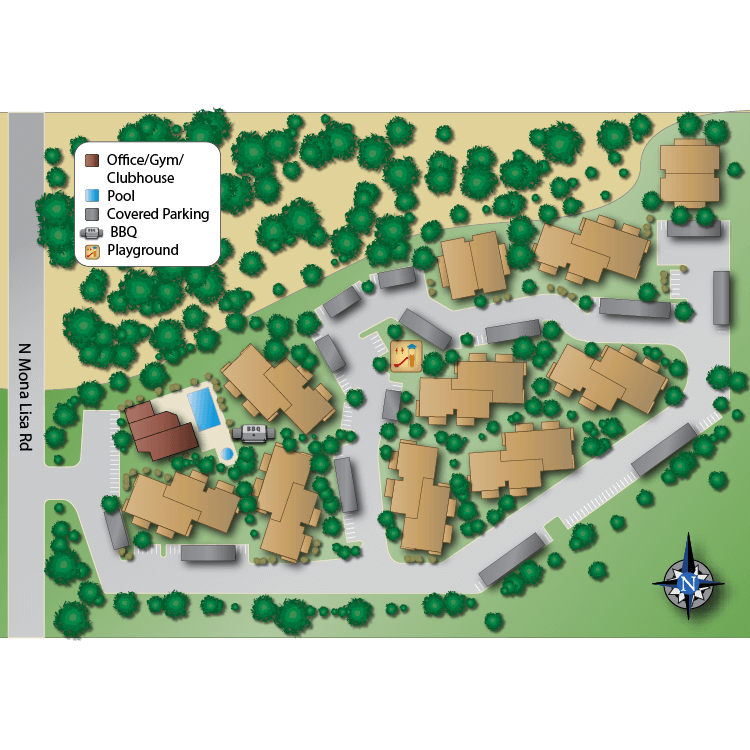
Unit: 9202
- 1 Bed, 1 Bath
- Availability:Now
- Rent:$1324
- Square Feet:806
- Floor Plan:1 Bedroom
Unit: 9103
- 1 Bed, 1 Bath
- Availability:Now
- Rent:$1404
- Square Feet:806
- Floor Plan:1 Bedroom
Unit: 6204
- 2 Bed, 2 Bath
- Availability:2024-05-24
- Rent:$1594
- Square Feet:1197
- Floor Plan:2 Bedroom
Unit: 2104
- 3 Bed, 2 Bath
- Availability:2024-06-11
- Rent:$1754
- Square Feet:1340
- Floor Plan:3 Bedroom
Amenities
Explore what your community has to offer
Community Amenities
- Access to Public Transportation
- Assigned Parking
- Basketball Court
- Beautiful Desert Views
- Beautiful Landscaping
- Cable Available
- Clubhouse
- Covered Parking
- Easy Access to Shopping
- High-speed Internet Access Available
- On-call Maintenance
- Picnic Area with Barbecue
- Public Parks Nearby
- Shimmering Swimming Pool
- State-of-the-art Fitness Center
- Soothing Spa Hot Tub
Apartment Features
- All-electric Kitchen
- Balcony or Patio
- Breakfast Bar*
- Cable Ready
- Ceiling Fans
- Central Air and Heating
- Covered Parking
- Dishwasher
- Extra Storage
- Microwave*
- Refrigerator
- Tile Floors*
- Upgraded Units Available
- Vertical Blinds
- Views Available
- Walk-in Closets
- Washer and Dryer In Home
- Wood Burning Fireplace
* In Select Apartment Homes
Pet Policy
After taking your furry friend for a walk, don’t forget to stop in for a treat in our leasing center! Pets Welcome Upon Approval. A maximum of two pets allowed per apartment. Weight must not exceed 40 pounds at maturity. Breed restrictions apply. Contact office for details. Pet Amenities: Free Pet Treats
Photos
Amenities
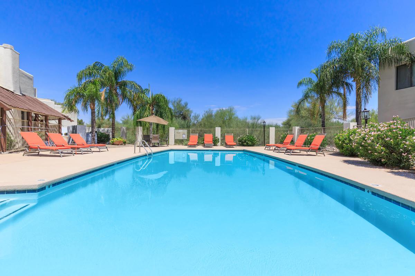
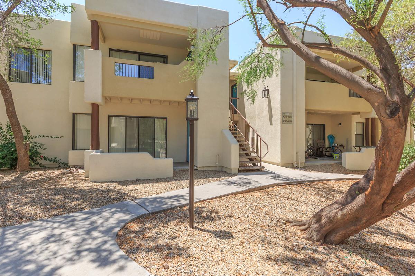

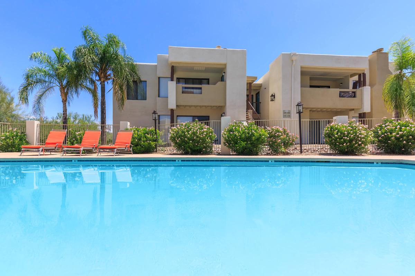
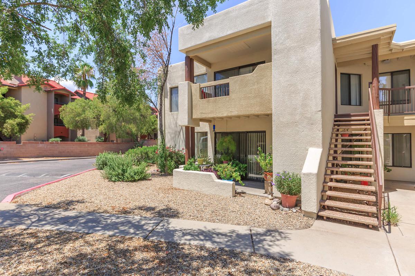
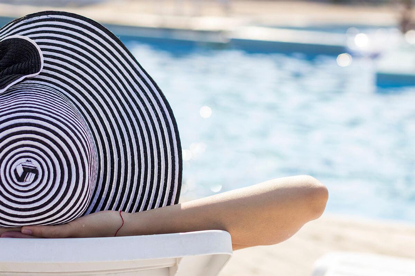
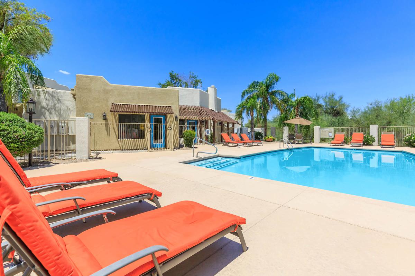
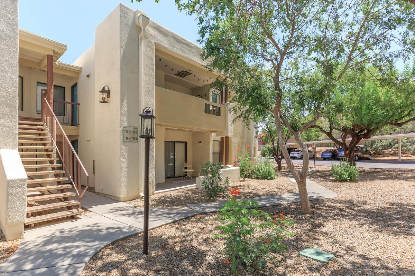
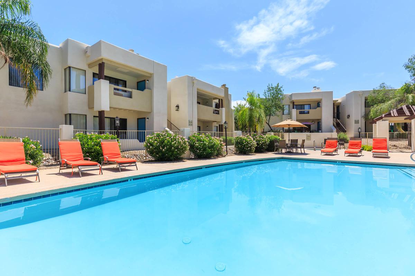
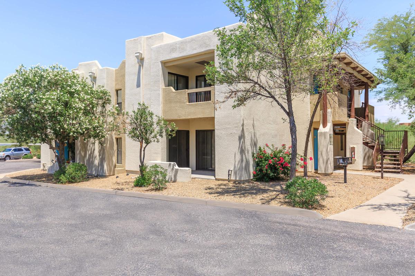
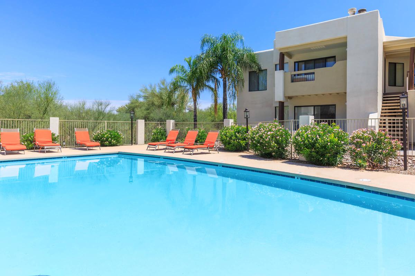

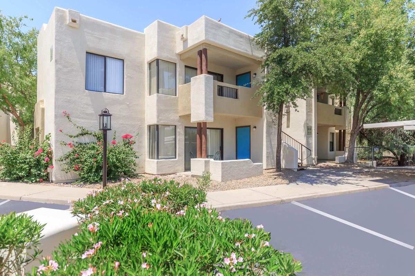

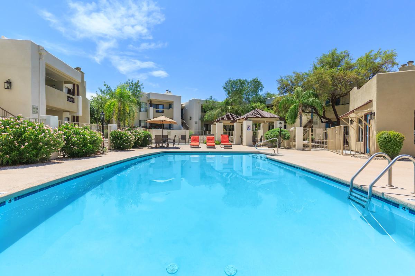
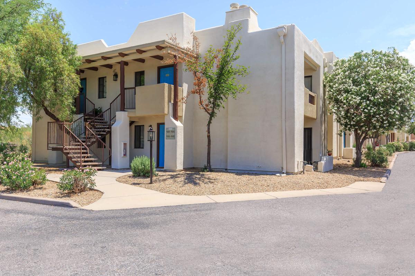
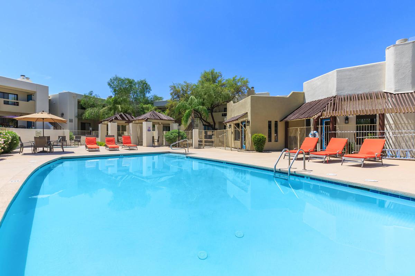
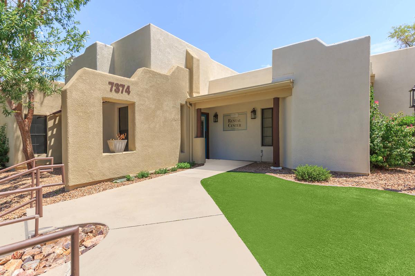
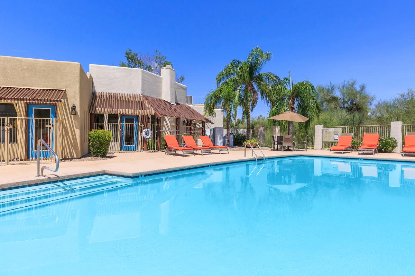
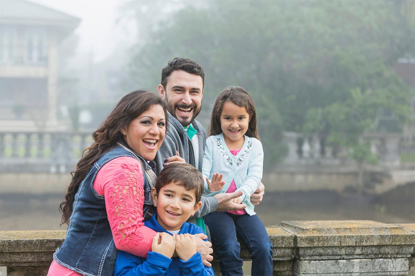
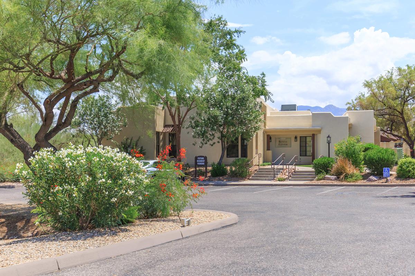
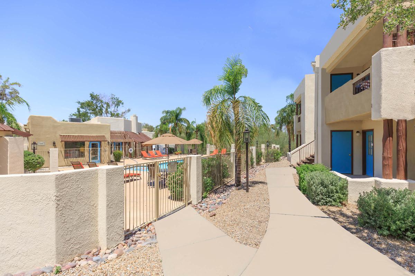
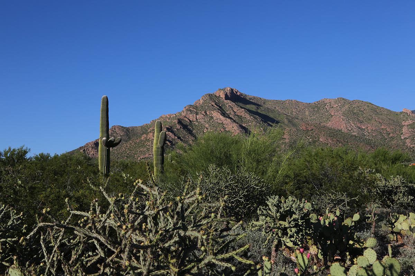
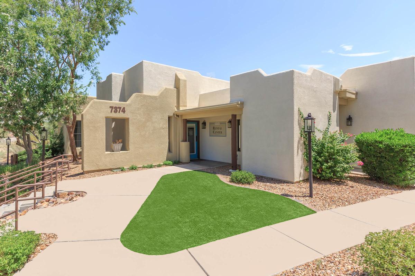
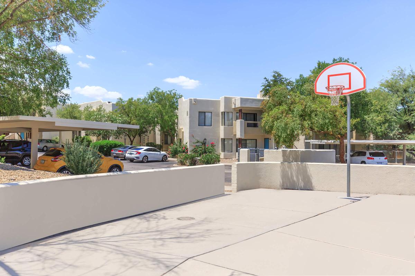

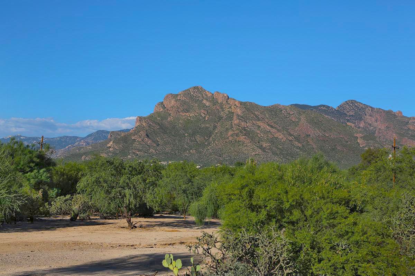
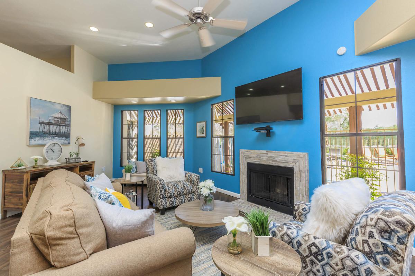
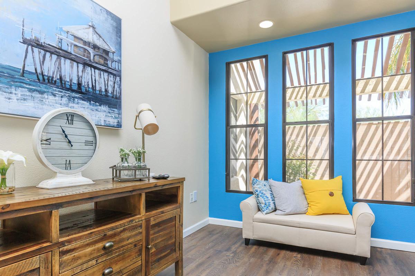
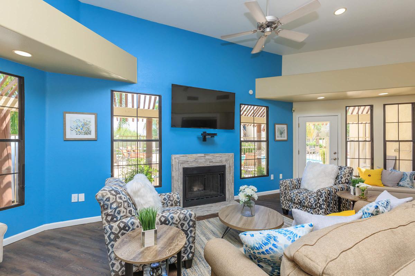

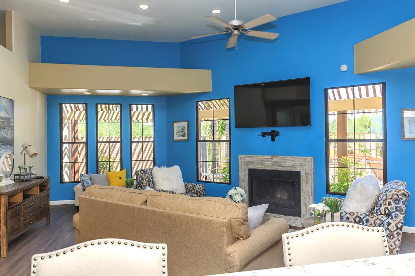
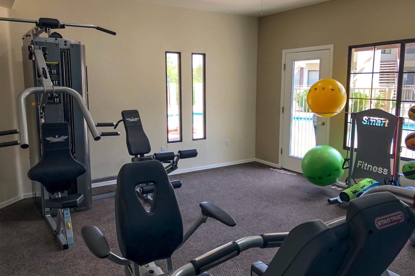

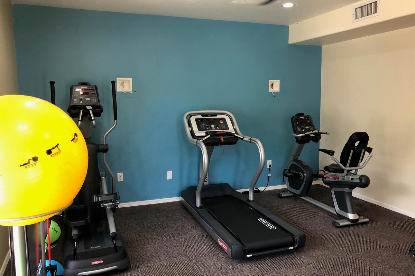
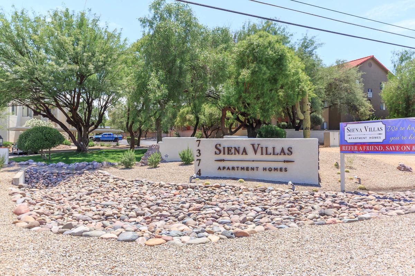
1 Bed 1 Bath






2 Bed 2 Bath













3 Bed 2 Bath













Neighborhood
Points of Interest
Siena Villas
Located 7374 N. Mona Lisa Road Tucson, AZ 85741Bank
Cinema
Grocery Store
High School
Hospital
Library
Middle School
Park
Post Office
Restaurant
School
Shopping Center
Contact Us
Come in
and say hi
7374 N. Mona Lisa Road
Tucson,
AZ
85741
Phone Number:
520-241-0109
TTY: 711
Fax: 520-344-9138
Office Hours
Monday through Friday 8:30 AM to 5:30 PM. Saturday & Sunday: Closed.